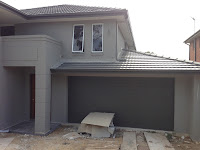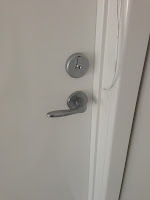Just one point of activity yesterday. The scaffolding was removed.
Drove past this morning (Thurs), and I think the electrician was working away, as it seemed he was working on something above the front door, likely the sensor installation?
Here's some photos taken just before sunset. Please excuse the exposure on some - was rushing. It turns out it was the electrician. He installed all points, lights and the fans.
The entrance batten, and power for comms rack -
The garage -
How about those fans in the alfresco -
Here's the kitchen and great room, with points -
And the media room & staircase -
Here's upstairs lounge and hallway -
BR3 with fan, and the staircase - wall mounted lights - ugh -
BR2 and main bedroom fans - no light in main -
Main bathroom and ensuite lighting installed -
Powder room lighting and a typical switch for them -
Here's the verandah -
And the side, provisional power and lighting for pool, and the HWS cavity - DUX - ugh -
Fusebox and provision for lighting to front garden, along with power, then the fusebox internals installed -
Friday update - no-one there today, as usual on a Friday.
Tuesday 5/3 morning update. No-one has been onsite since last Thursday.
The only things left to do are -
1) rectify the shower head in ensuite to rain-head (and the associated re-plumb & tiling)
2) paint the ceilings/cornices in bathrooms
3) paint the errors marked with blue tape
4) Sentinel to come back to finish CAT6+aerial wiring
5) Electrical pole to be installed and channelled through yard.
6) massive site clean and removal of waste bin and toilet
Then hand-over to us should occur at which point we basically project manage -
1) installation of air-conditioning exterior unit
2) installation of 3-phase connection to power pole and wiring of meter
3) installation of kitchen appliances
4) installation of DUX hot water system
5) installation of wood flooring to ground floor
6) installation of carpet to 1st floor
Thursday, 28 February 2013
Tuesday, 26 February 2013
Garage Door installed
As a surprise, the garage door was installed today. Not the motor, just the rails and the door itself.
Closer -
Weird vents have appeared, directly below the s-bend for the bath-tubs in the upstairs bathrooms. Is this normal, or just fucked-up piss-poor planning. Either way, it's as dodgy a thing as I've ever seen -
Water labels -
Floor sanding - nails sanded down, and door stops EVERYWHERE -
Baths are finally in. Main is full of water, I suspect for bedding, but the ensuite isn't as the spout doesn't reach! IDIOTS!
Looks like a floor sander has gone around all the wood floors upstairs also, in preparation for carpet I guess. Bath-tubs installed. The spout in the ensuite doesn't reach the bath... piss-poor planning.
Electrician due tomorrow.
Photos -
Front of house -
Closer -
Weird vents have appeared, directly below the s-bend for the bath-tubs in the upstairs bathrooms. Is this normal, or just fucked-up piss-poor planning. Either way, it's as dodgy a thing as I've ever seen -
Water labels -
Floor sanding - nails sanded down, and door stops EVERYWHERE -
Baths are finally in. Main is full of water, I suspect for bedding, but the ensuite isn't as the spout doesn't reach! IDIOTS!
Tap fittings and Air Conditioning
Lots of activity yesterday. The toilets were fitted, along with all the taps (or most) and the various fittings such as roll holders and towel rails.
Kitchen bench with taps and BR2 -
Sliding doors in laundry and doors along hallway to Great Room / Kitchen -
Alarm console and Great Room -
An example of the air con ducts we chose, and the AC Return (in upstairs lounge) -
WC in ensuite, and powder room -
Shower rose in main bathroom, and the bath tap assembly for same -
Main bathroom WC, along with ensuite bath tub fittings - not sure about spout length! -
A shot of the upstairs lounge, and newly installed ballistrade railing to verandah -
Panoramic of Great Room - nearly finished!
We requested that we be notified and present to show exactly where the fittings were to go, so this is more than disappointing.
On top of that, they've installed the wrong shower-head in the ensuite. The tender specifically defines a rain-shower head for that shower. Fail - re-tile, delay. Nice one.
Air conditioning was in as well. All the vents are installed and connected, along with the control system.
Baths yet to be fitted.
And no surprise, the verandah had its railing fitted also!
Ok, here's the single-sided deadlock to garage and the shower rose for powder room -
Kitchen bench with taps and BR2 -
Sliding doors in laundry and doors along hallway to Great Room / Kitchen -
Alarm console and Great Room -
An example of the air con ducts we chose, and the AC Return (in upstairs lounge) -
WC in ensuite, and powder room -
Shower rose in main bathroom, and the bath tap assembly for same -
Main bathroom WC, along with ensuite bath tub fittings - not sure about spout length! -
A shot of the upstairs lounge, and newly installed ballistrade railing to verandah -
Panoramic of Great Room - nearly finished!
Drove past at lunchtime Tues 26/2 one tradie had just arrived - suspect electrician!
Subscribe to:
Comments (Atom)


























































