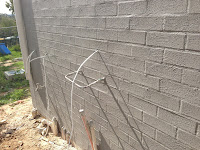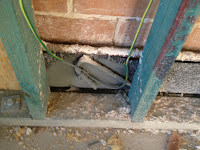After some confusion and stuff-ups regarding lack of wall (sound) insulation, and no installation above alfresco area, we are nearly ready for gyprock.
I suspect it won't be installed until 2013 now, however, as the shutdown kicks in this Thursday for deliveries and workers going on leave.
Some assorted photos should brings things up-to-date, below -
Exterior wall insulation installed and strapped, for the most part.
Garage cabling and office done - cabling not correct in this photo.
Ceiling insulation and all the air conditioning ducting and wiring complete
Great room cable ducting, and we finally have a doorway under the stairs - we were expecting them to forget this, as they denied it existed, despite it being on the plan and even being wired up with lights and powerpoint! LOL
Bathroom and main upstairs living
Alfresco wiring and air conditioning ducts
Upstairs tv ducting and air conditioning ducts to below level
Air condition return and more ducting, this one in main bedroom
This will be interesting. This is the waste for the upstairs main bath. Note it hasn't been plumbed and you can see insulation. As we 'don't have access' I cannot report this one to the SS.
Exterior view. Finally, the roof is complete, and eaves on lower level garage/alfresco done
The original CAT6 cable loom in garage, redone to lower with more cable now...
Aerial COAX box, as we now have a TV antenna out the back above alfresco roof.



















































































