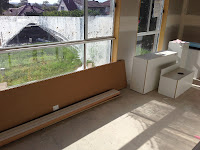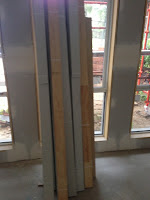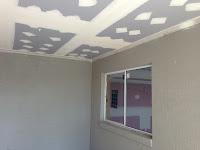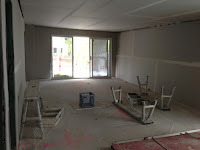Spoke with SS confirmed that lockup will occur during the day today. SS confirms that the skirting, architraves and doors should be fitted today, the kitchen and vanity units also, with a view to commencing tiling in all areas from next week. From this, I'd say we'd have keys by mid-March.
Took some photos of the staircase being installed - talk about good timing.
Lots of progress yesterday, including delivery of all kitchen cupboards, bathroom vanities, and firming up of door sizes (which was causing confusion, as the plans were drafted incorrectly as oversize doors downstairs when they didn't need to be (nor listed in the contract, more importantly).
Here's some photos from yesterday, first up the delivery of all the kitchen hardware -
Waterproofing of the downstairs powder room -
Waterproofing of the laundry and main bathroom -
Waterproofing of the ensuite bathroom, and the shower niche -
Also waterproofed the upstairs verandah, and here's a photo of the upstairs dual-sink vanity units -
And a photo from today, installation of the staircase -
More photos tonight in a lockup special post! Let's hope I can get in.
EDIT: no lockup today, no carpenters at all in fact - only the staircase.


































































