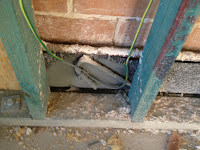Electrical rough in completed over last few days.
Roofers finally returned today and got the frame ready for tiling. Should complete by end of the week.
Sentinel stuffed up and didn't read the plan. We specified that 3 metres of cable be left 'free' in a loop in the garage, below the standard hub. They cabled to hub.
They then had to come back days later and re-run all their CAT6 cables to allow this.
Light switches at entrance, and earth/ground cabling to gas pipe, connects over to behind fusebox
This is the rear of the fusebox and the the main cabling for the media room at front of house.
Great room media wiring
Front entrance, looking up, and down
Hallway wiring
Upstairs wiring
Above kitchen wiring near pipes, and kitchen island wiring
A typical 1st floor powerpoint, and the lighting run for the staircase
Upstairs family room wiring, and on verandah
More upstairs wiring
Upstairs family room
Bathroom (main)
Fusebox!
Finished wiring for hot-water recess - comes with a cover (not shown)
External rear LHS wiring for pool and lighting thereabouts - + rear view of great room
Cabling in garage
Shown are the reels the cablers used for the various power runs







































No comments:
Post a Comment
Hi! Thanks for your comment!
It has been forwarded to the site administrator for approval.
If it isn't spam, it will be published, unless you've requested otherwise.
Thanks for contributing to the site!