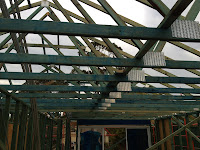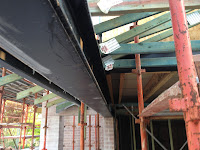During the last week of September, the site supervisor must've felt sorry for us, and conceded to have the roofing trusses installed. The brickies told me they didn't want this as it apparently slows things down, but tough luck I guess.
Photos of roof trusses, installed
Last week, on 17th and 18th October, some labourers came onsite and stacked the bricks for the brickies. No actual brickwork occured though.
Lots of bricks stacked - apparently brickies hate this job. Whatever.
More stacks, this time both levels at rear.
More stacks, along RHS from front, and patio at front.
Stacks along RHS, both ways.
A lintel, waiting to be bricked in, on RHS from front, and rear view.
An ordinary photo of rear view from scaffolding.
Monday 23rd Oct - no activity
Tuesday 24th Oct - there for a couple of hours, then it rained
Views from upstairs family room
View of main bathroom, and bricked in staircase area
Bricks are nearly to the top along LHS from front
Bricks are nearly there, LHS shown, and rear of house.
Kalen jumped into this shot! He's a character!
Wednesday 25th Oct through Friday 27th Oct - there all day, making reasonable progress
25th October -
Main family room, upstairs, and middle support beam finally installed.
LHS from front, and entrance shot
Support beam in garage, and view from garage
26th October -
View from upstairs family room and LHS corbel, first done.
View from upstairs and corbel along front 1st floor wall
View of BR2 (front of house, inside and out)
Various shots of inside the roof truss above garage, above it, and view down inside the support beam over front entrance of house - cavity!!
The plumbers have been back, and chased in their pipes for the ventilation of toilet, laundry.
Ventilation ports will extend through tiles on roof
Close-up of water protection and inside BR3. Note the black material by default flaps forwards towards the flooring but if running cable afterwards can easily run past this if moved forward (I'm holding it forward on the LHS as an example).
The carpenters snuck back in at some point and installed the bulkheads in entrance, kitchen and laundry, shown below.
27th October -
Finished rooms - BR2, BR3 and BR4
















































No comments:
Post a Comment
Hi! Thanks for your comment!
It has been forwarded to the site administrator for approval.
If it isn't spam, it will be published, unless you've requested otherwise.
Thanks for contributing to the site!